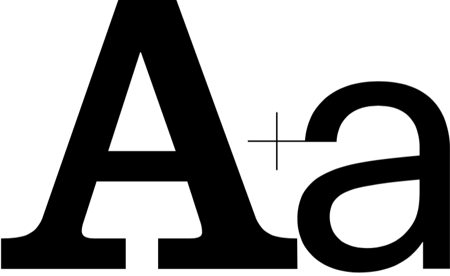The Mirror
EditorialAboutA+a Study CentreA+a ArchiveShopClose Menu
Art + Australia Editor-in-Chief: Su Baker Contact: info@artandaustralia.com Receive news from Art + Australia Art + Australia was established in 1963 by Sam Ure-Smith and in 2015 was donated to the Victorian College of the Arts at the University of Melbourne by then publisher and editor Eleonora Triguboff as a gift of the ARTAND Foundation. Art + Australia acknowledges the generous support of the Dr Harold Schenberg Bequest and the Centre of Visual Art, University of Melbourne. @Copyright 2022 Victorian College of the Arts The views expressed in Art + Australia are those of the contributing authors and not necessarily those of the editors or publisher. Art + Australia respects your privacy. Read our Privacy Statement. Art + Australia acknowledges that we live and work on the unceded lands of the people of the Kulin nations who have been and remain traditional owners of this land for tens of thousands of years, and acknowledge and pay our respects to their Elders past, present, and emerging. Art + Australia ISSN 1837-2422
Publisher: Victorian College of the Arts
University of Melbourne
Editor at Large: Edward Colless
Managing Editor: Jeremy Eaton
Art + Australia Study Centre Editor: Suzie Fraser
Digital Archive Researcher: Chloe Ho
Business adviser: Debra Allanson
Design Editors: Karen Ann Donnachie and Andy Simionato (Design adviser. John Warwicker)
University of Melbourne ALL RIGHTS RESERVED

The editors and publisher respectfully acknowledge the Boonwurrung, Woi Wurrung and Wurundjeri peoples of the Kulin Nation, their ancestors, and Elders, as the traditional custodians of the unceded lands on which this publication is created.